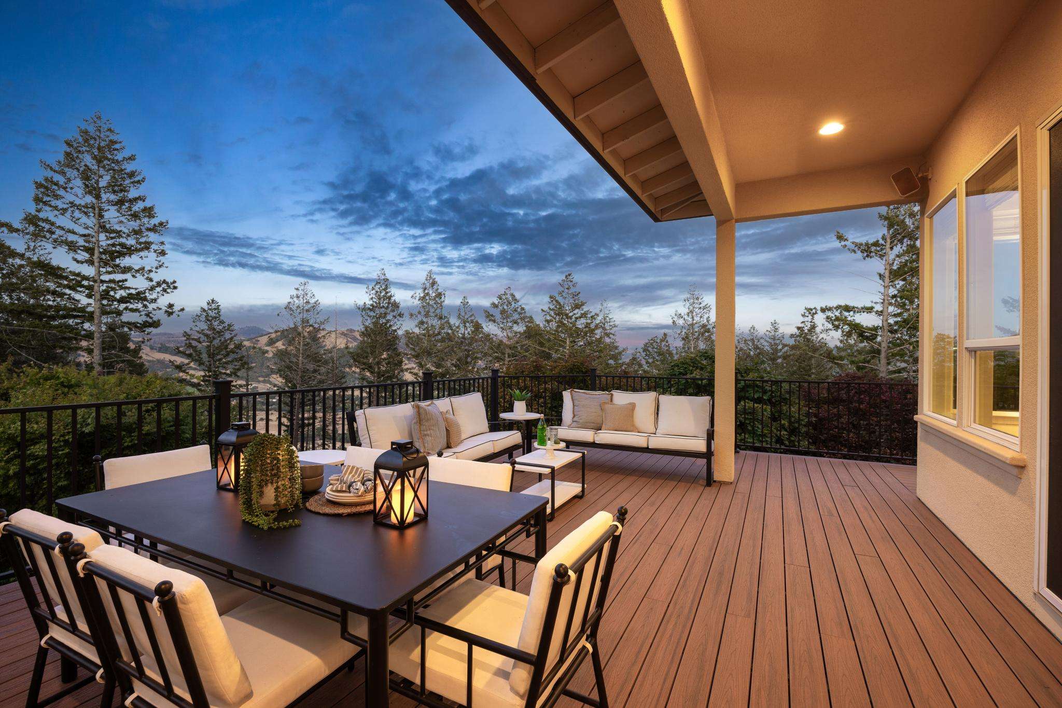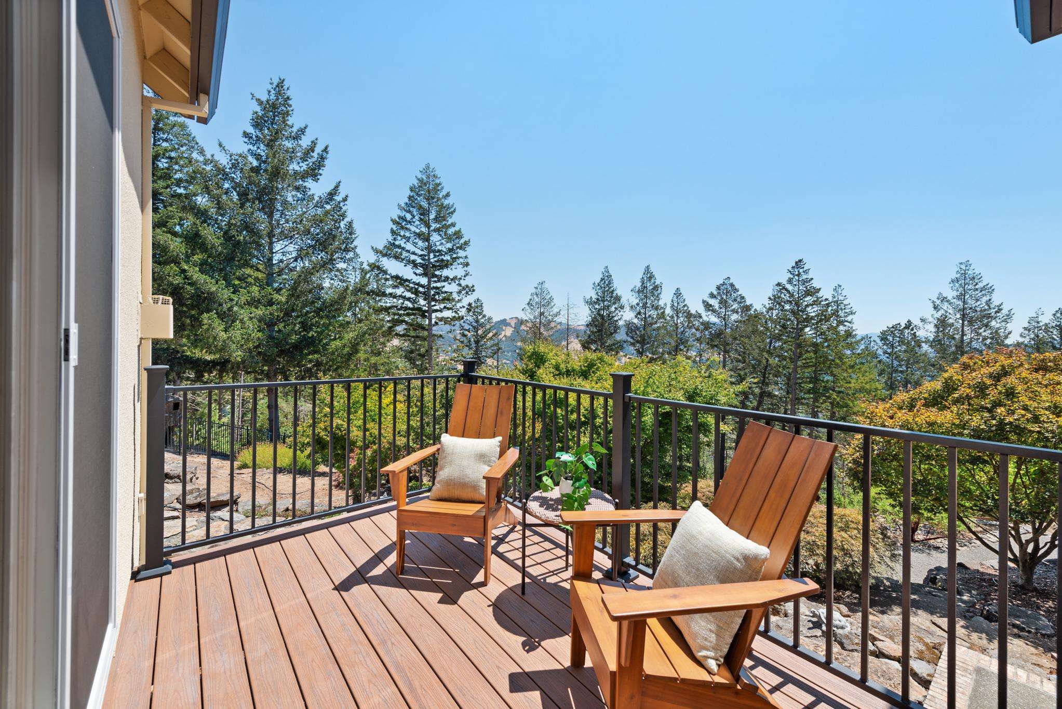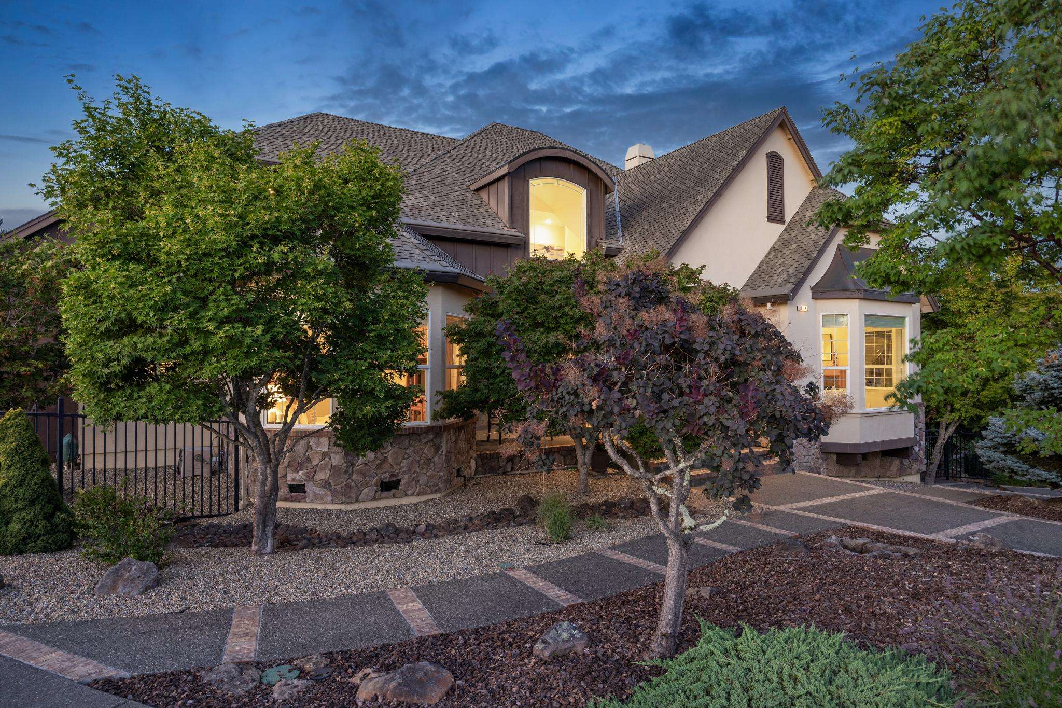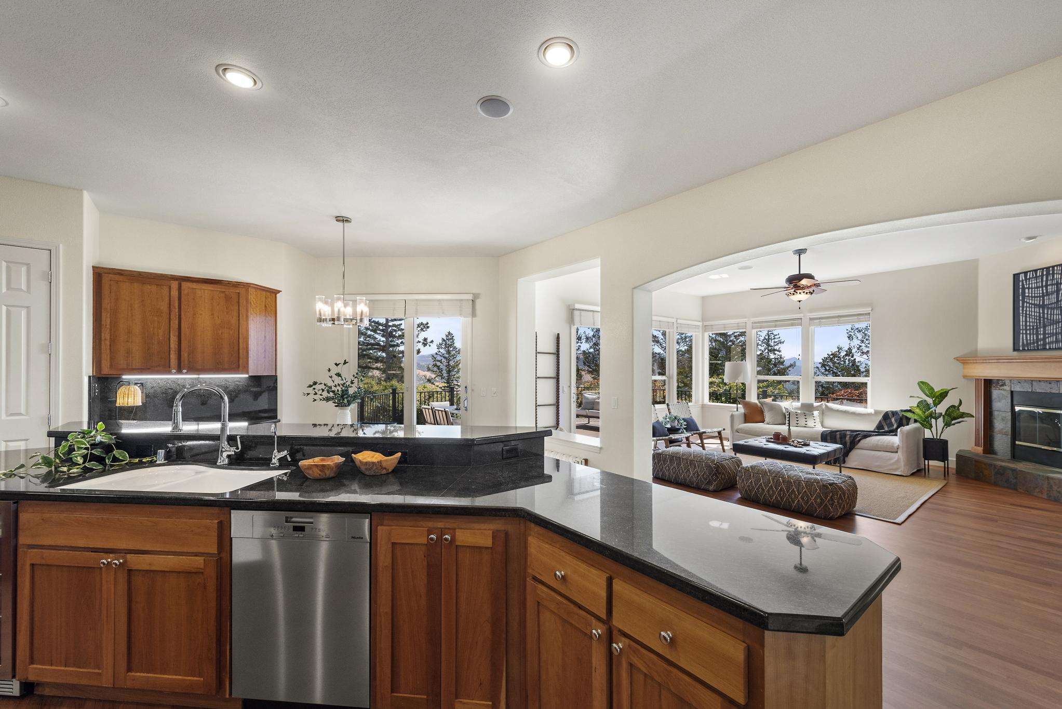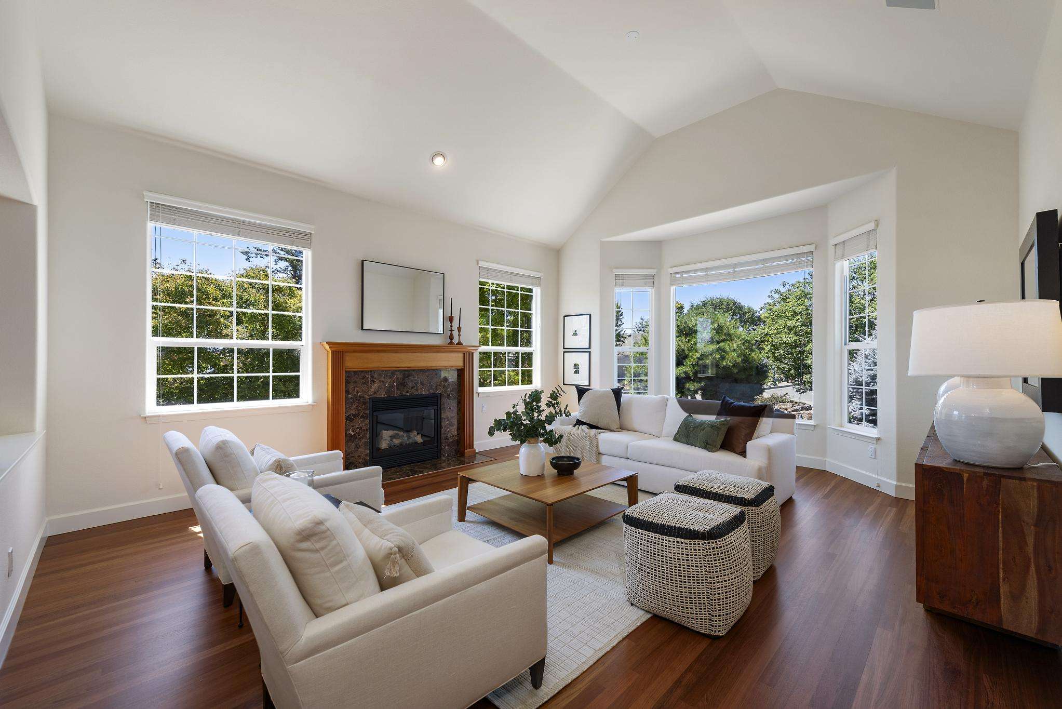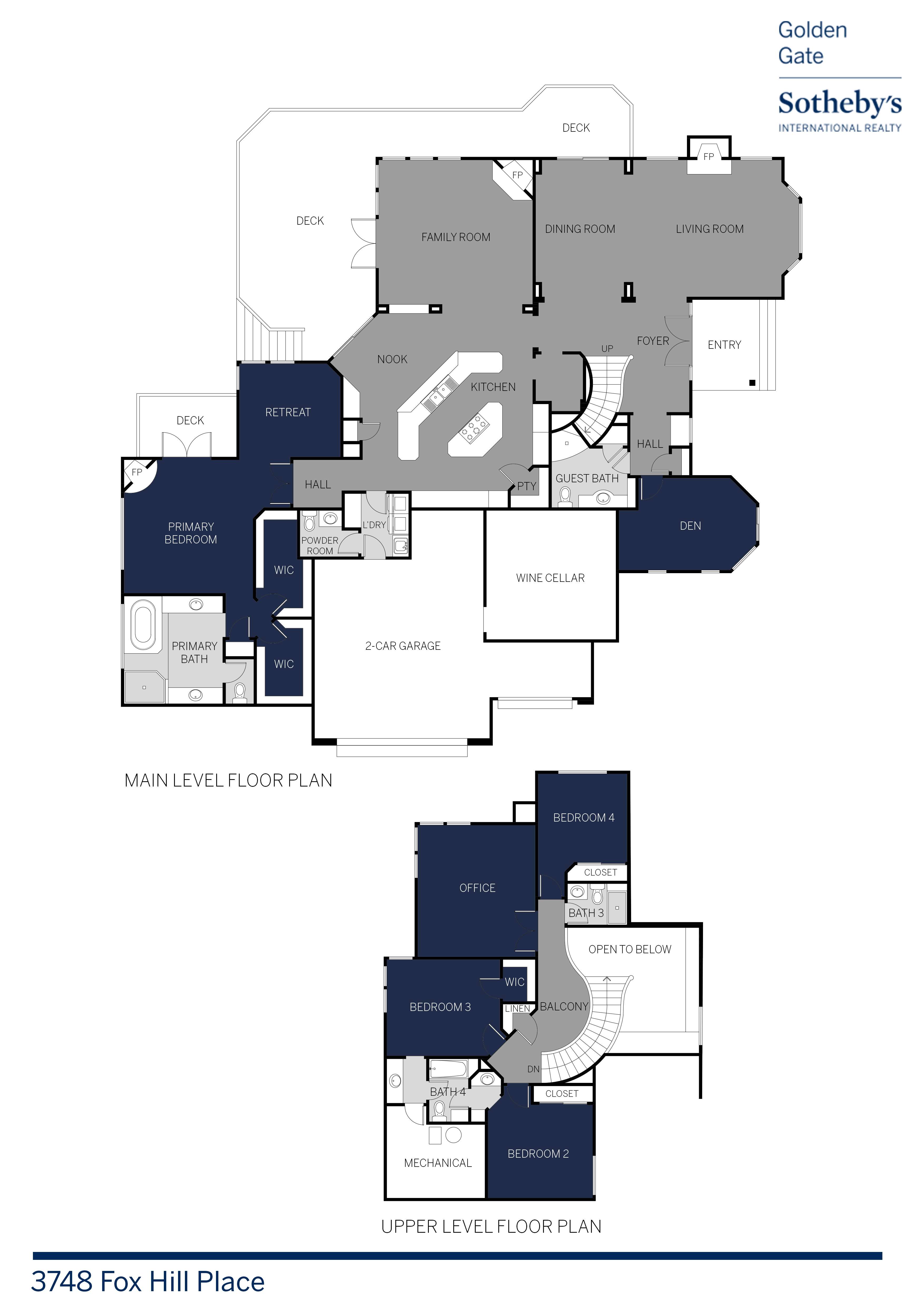Mariann Ilaria and John Stackelberg Present
Exceptional Fountaingrove View Home
$2,495,000
3748 Fox Hill Place, Santa Rosa
All Property Photos
Property Tour
Property Details
beds
4
baths
4.5
interior
4,591 sq ft
neighborhood
Pinnacle Ridge in Fountaingrove
FEATURES
Property Overview
- Located in Pinnacle Ridge in Fountaingrove
- Adjacent to Fountaingrove Open Space and Common Area
- Situated on .77+/- acres at the end of a knoll top cul-de-sac
- Spectacular Views | Magnificent Sunsets
- Custom iron fencing and gates
- Driveway with electronic iron entry gate
- Professionally landscaped grounds with rock walls terracing the hillside, 2 gravel patios with adjacent 10’ X 55’ Bocce Ball Court both with access to electricity and water, 4 Dogwood trees, mature Japanese Maples and Olive trees, raised beds and numerous GFI outlets
- Expansive view deck accessed from kitchen, family room and formal dining room
- Oversized 2 car attached garage with ample storage, shelving, R30 insulated walls and insulated garage doors with battery backup openers
Residence
- Designed by award-winning architect James McCalligan AIA
- 4591+/- square feet of living space
- Four Bedrooms + Office + Guest Suite
- Four full baths and one-half bath
- Entry foyer with soaring 20+/- foot ceiling
- Spacious formal living room with vaulted ceiling, gas log fireplace with Cherry mantel and Emperador Dark Marble tile surround
- Formal dining room with wall niche and direct access to view deck
- Spacious Chef’s kitchen features Premium Rare Indian Ocean Reef slab granite counters and backsplash, updated stainless steel appliances, central island with 5 burner gas cooktop, built-in Convection double wall oven, Miele Dishwasher, built-in refrigerator, microwave and beverage cooler; updated kitchen sink with new Culligan Faucet for purified Reverse Osmosis treated water, new garbage disposal, a breakfast bar, dining nook and walk-in pantry. Cherry cabinetry throughout including a built-in desk with slab granite countertop and backsplash.
- Butler’s Pantry with Cherry wood cabinetry, slab granite counters and backsplash and sink with Culligan water filtration faucet
- Family Room with direct access to view deck features a custom built-in Cherry wood entertainment center with home theater capability for surround sound, woodburning fireplace with Multi-Color Peacock slate tile surround and gas starter
- Primary Bedroom Suite features a gas fireplace with Rosa Imperiale marble tile surround, a separate sitting area and access to private view deck
- Primary Bathroom with large walk-in shower, jetted tub, dual vanities, dual sinks, Rosa Imperiale marble counters and surrounds, Botticino Marble floor with Rosa Imperiale dots and two walk-in closets
- Flex space – den, office or guest bedroom with Cherry cabinet and adjacent guest bathroom
- Temperature controlled Wine Room with 250+/- square feet features custom Cherry racking with approximately 4,500+/- bottle capacity and Azuvio slab granite counters. Rigid R76 ceiling insulation and rigid R40 wall insulation. Customized Excel wine inventory tracking system is available at close of escrow.
- Laundry room with custom Cherry cabinets, washer, dryer and laundry sink
- Upstairs – 3 bedrooms, 2 bathrooms, office and mechanical room
- Upstairs Office with large custom Cherry desk with Verde Fuoco slab granite countertop and bullnosed edge. Custom Cherry filing cabinets and drawers with slab granite. Built-in Cherry cabinet for TV and entertainment accessories
- Brazilian Cherry Hardwood flooring in entry foyer, living room, dining room, family room, kitchen, den, wine cellar and upstairs office
- New carpet in primary retreat, stairway, upstairs hallway and 3 secondary bedrooms
- 3 fireplaces – living room, family room and primary bedroom
- Built-in ceiling speakers in living room, family room, kitchen, primary retreat, den, upstairs office and deck
- Four Andersen Sliders – dining room, family room, kitchen and primary bedroom
- Newer Lennox dual-zone HVAC system with 2 furnaces, 2 cooling units and 2 PureAir filter systems
- Culligan water softener treatment system featuring a high efficiency Model HE9 unit and reverse osmosis filtration
- Recently painted: interior of house and garage -ceilings, walls, doors and trim; front door and jamb and exterior of stucco under main deck
- R38 blown in insulation above living area with R15 in the walls
- Low-E windows throughout
- Central vacuum
The information contained has been provided by various sources which may include the seller, public records, or others. Prospective buyers are advised to conduct their own investigation of the property and the information contained herein, utilizing licensed professionals where appropriate, before purchasing this property.
Floor Plans

Mariann Ilaria
Fine Homes & Estates in the Wine Country

John Stackelberg
Fine Homes & Estates in the Wine Country
Get In Touch
Thank you!
Your message has been received. We will reply using one of the contact methods provided in your submission.
Sorry, there was a problem
Your message could not be sent. Please refresh the page and try again in a few minutes, or reach out directly using the agent contact information below.

Mariann Ilaria

John Stackelberg
Golden Gate Sotheby's International Realty
- DRE:
- #01244781
- Cell:
- (707) 479-4565
john.stackelberg@sothebysrealty.com
www.WineHomes.com